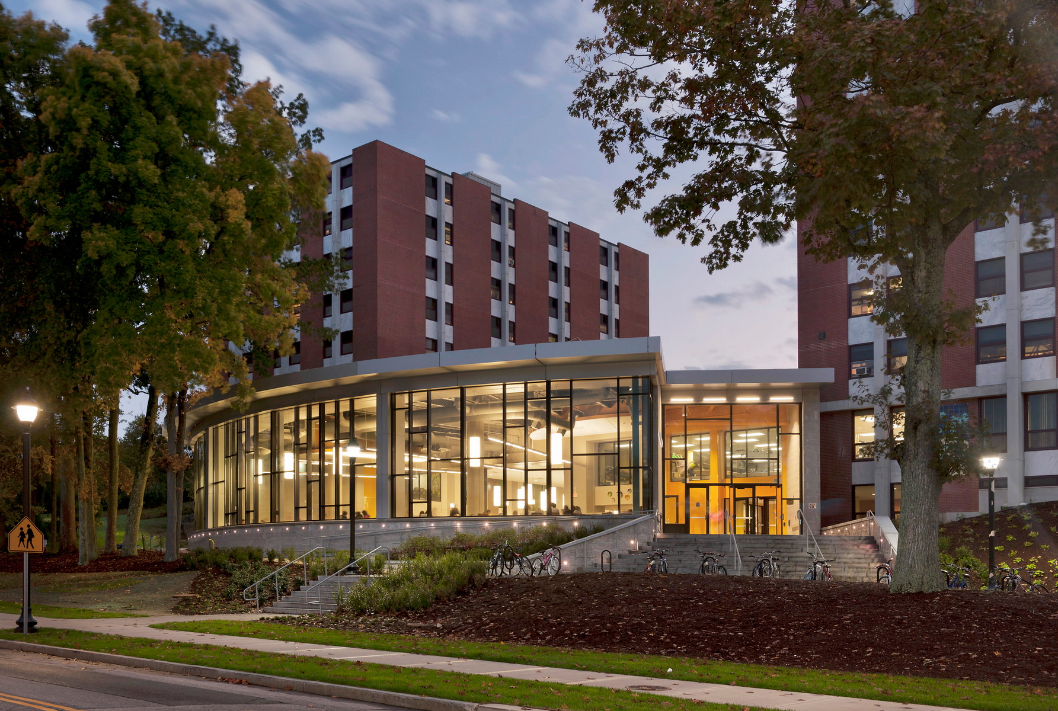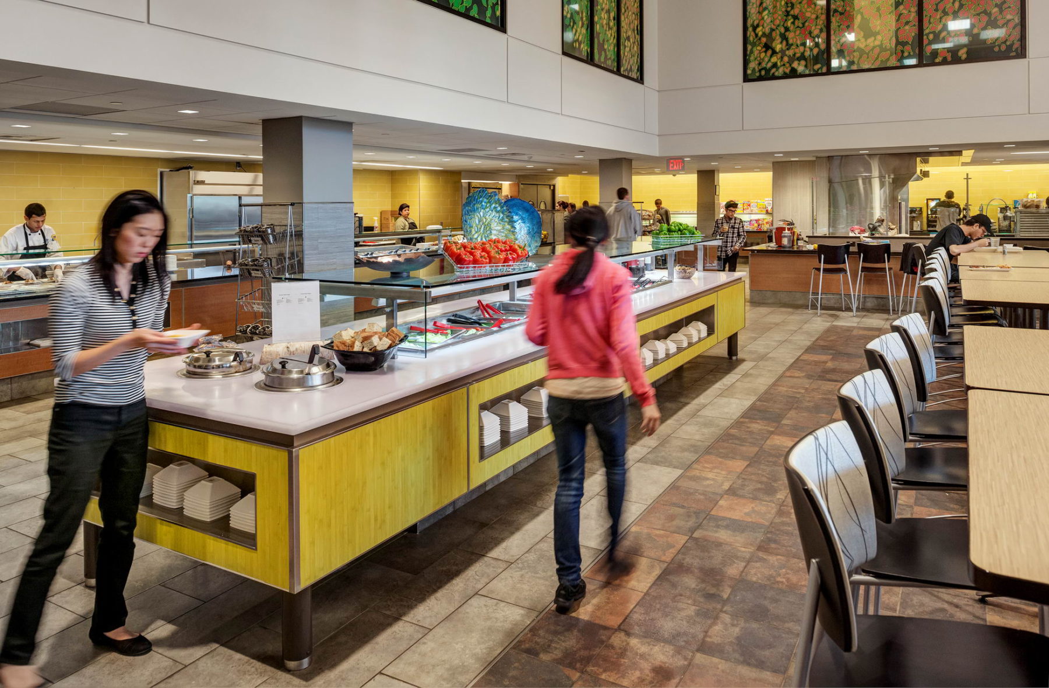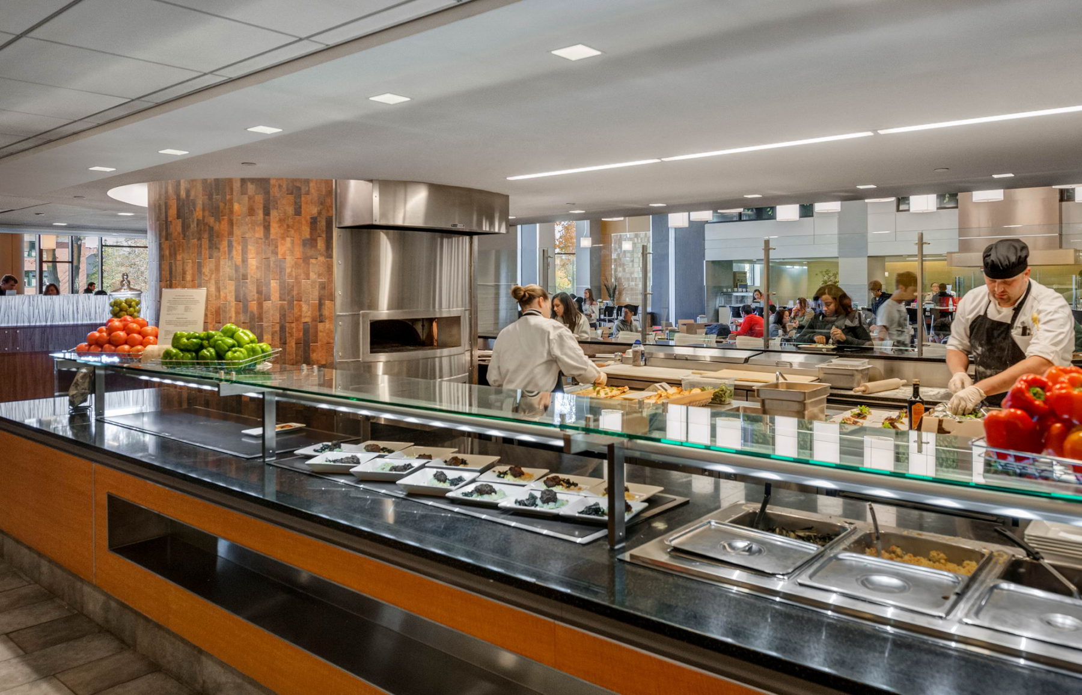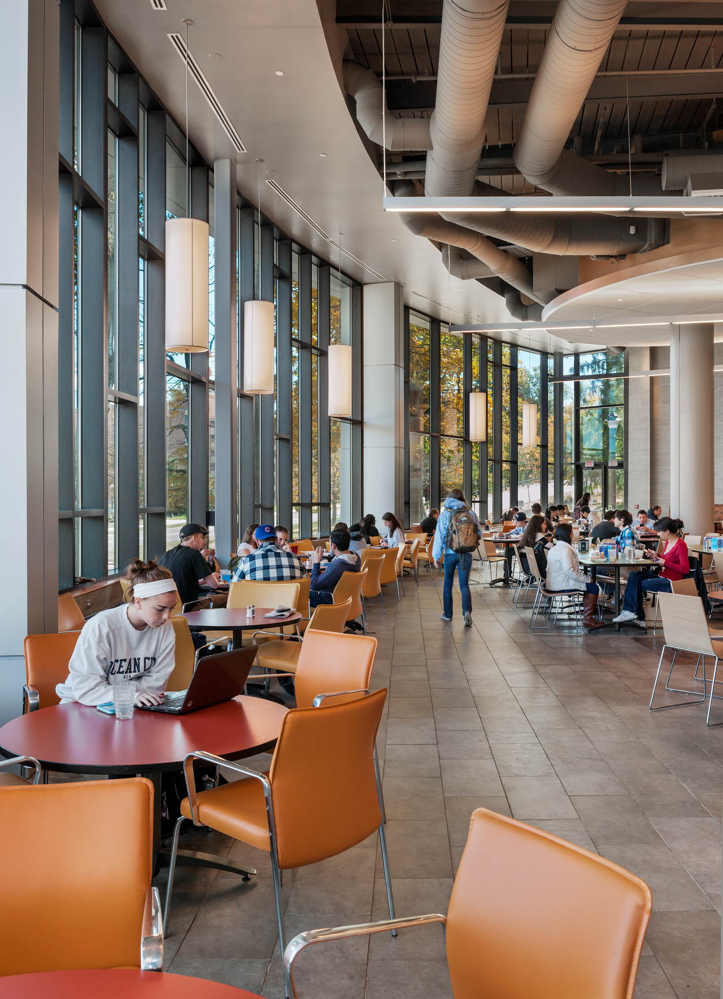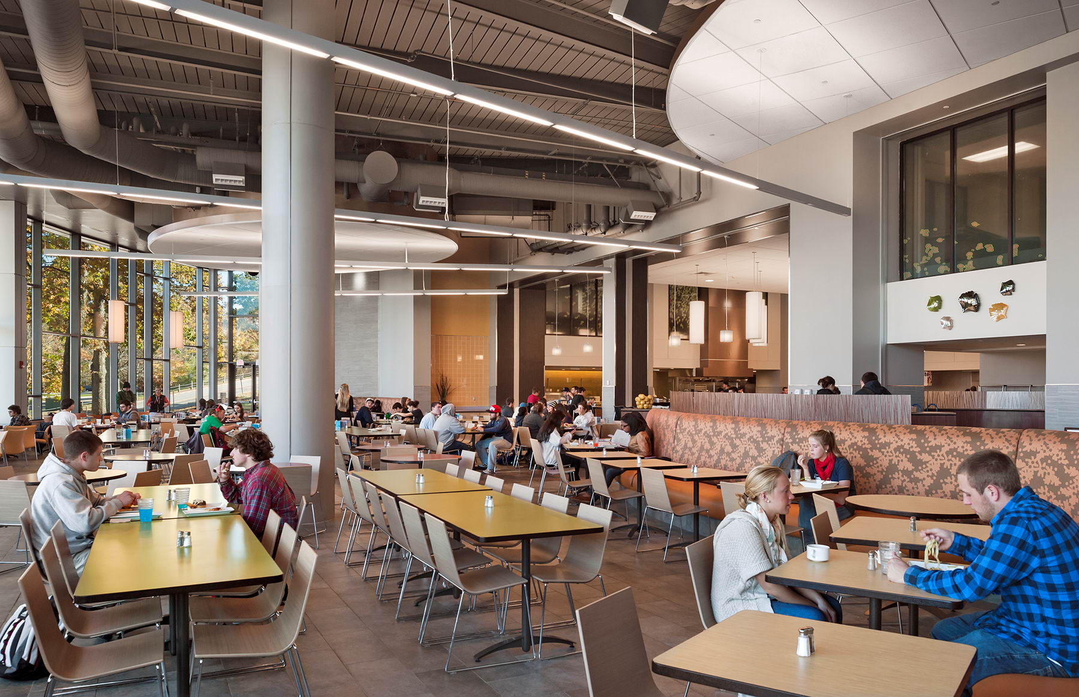This is a terrific step forward in our service to students. We have applied advanced, sustainable technologies while creating a great place people want to spend time in.
Dennis Pierce, Director of Dining Services, University of Connecticut
Partnering with the University of Connecticut, PCA was tasked to transform the under-performing 300-seat dining center at the McMahon residential complex into a modern, sustainable, multipurpose social and dining place. Open since the mid 1960s, McMahon formerly operated an uninspired single cafeteria serving a central dining room lined with rectangular cafeteria-style tables. Being one of the main dining halls on its large campus, UConn aimed to make this space a showcase for great food and student interaction.
PCA’s design is a significant advancement in UConn’s dining approach. The 14,000 SF 500-seat project includes a complete renovation of the existing facility and a 5,000 SF “glass pavilion in the woods” addition. Our concept creates a lively, social environment which showcases the food and offers seating alternatives that encourage students to gather, study, dine, or relax.
