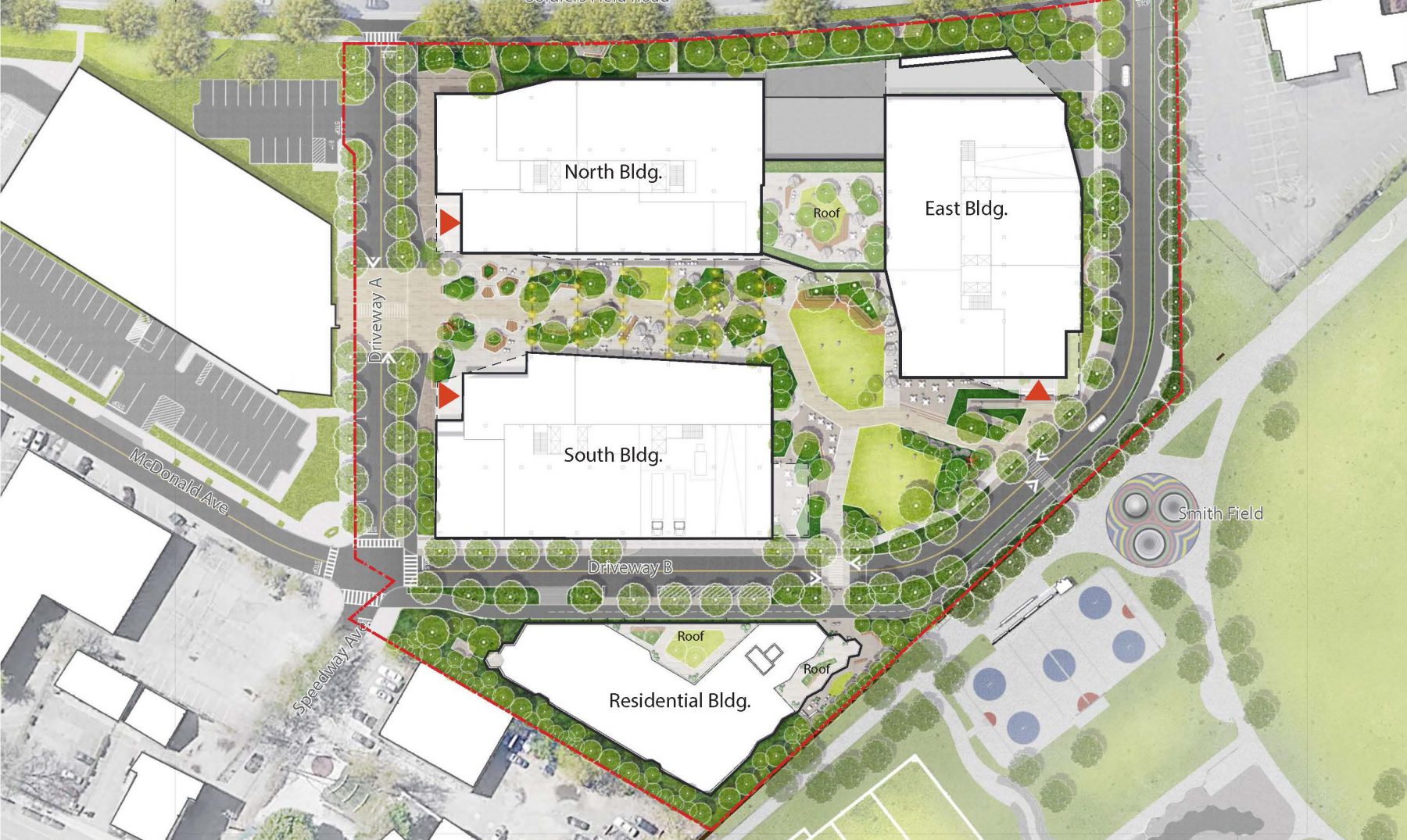A desirable feature as part of the new mixed-use development on the former site of WBZ in Allston, PCA’s multiunit residential building is an appealing draw for attracting a talented workforce to the area. This live, work, play location will contribute to the science sector’s local economy and fuel the retail and hospitality markets with opportunities for small businesses, such as a café, spa, convenience market or recreational gym.
The 6-story, 95,000 SF modern polygonal façade reflects the site’s lush landscape that informs the design of the communal open-air upper roof decks. An outdoor connection to the adjacent park and public realm activates the neighborhood encouraging community activities.
