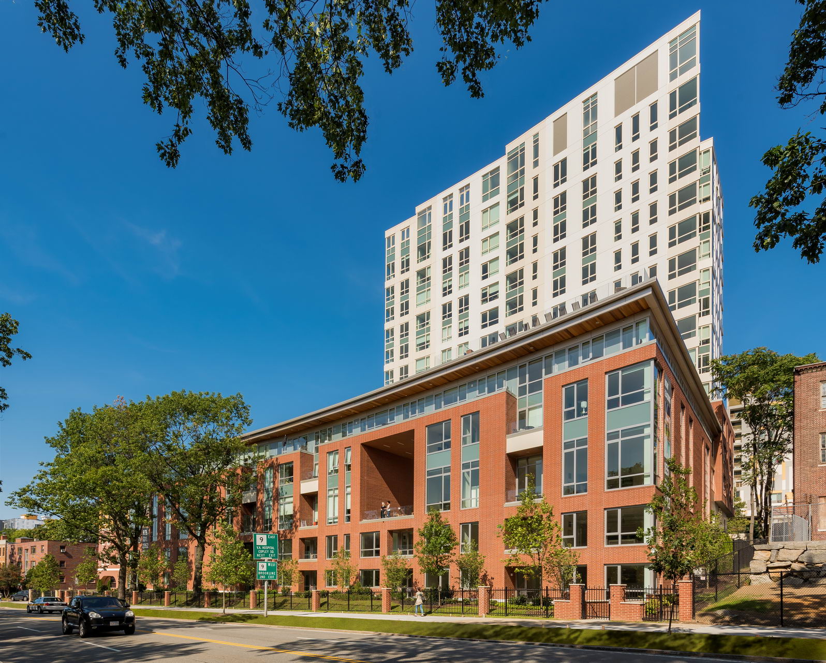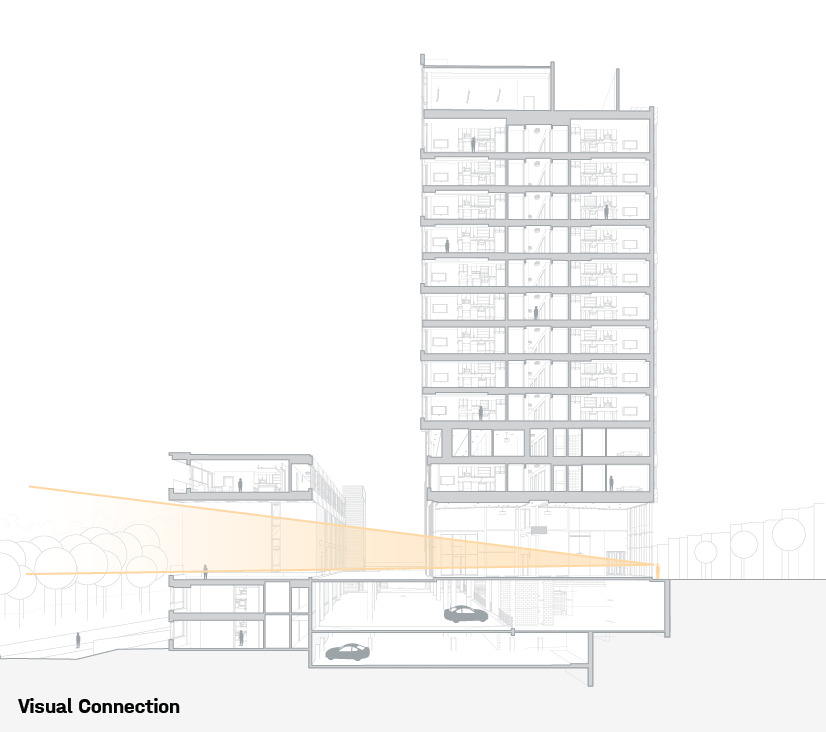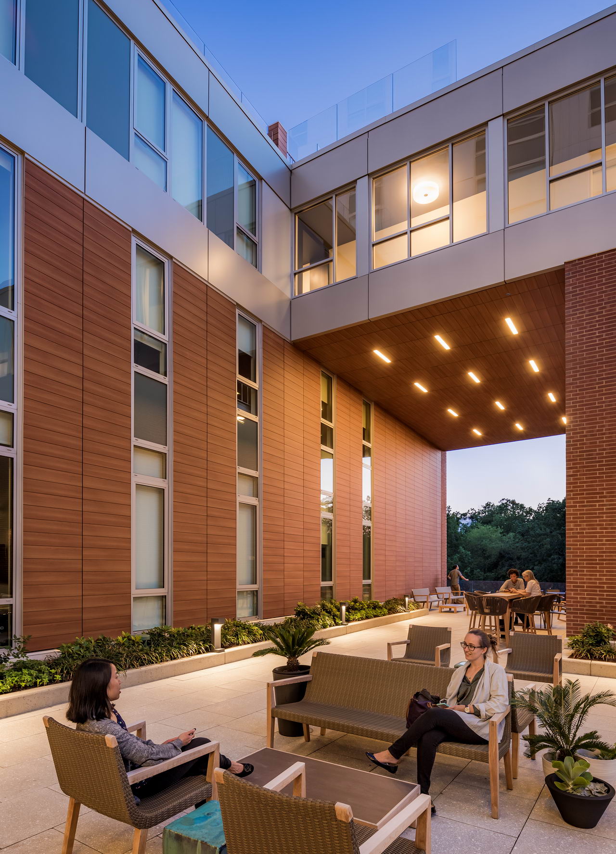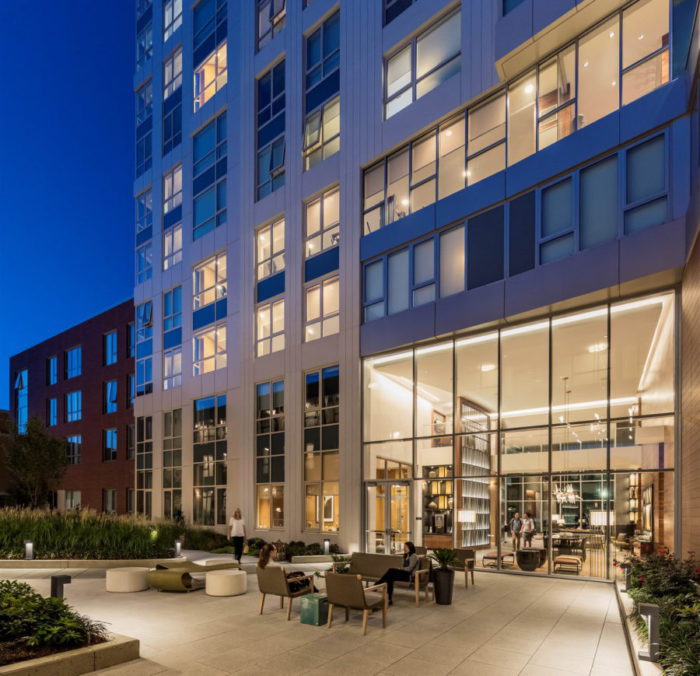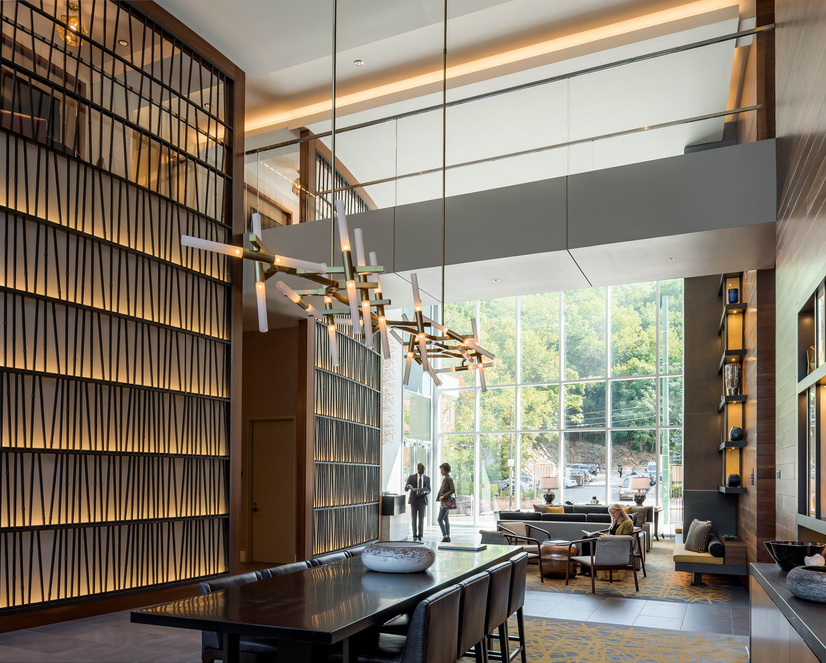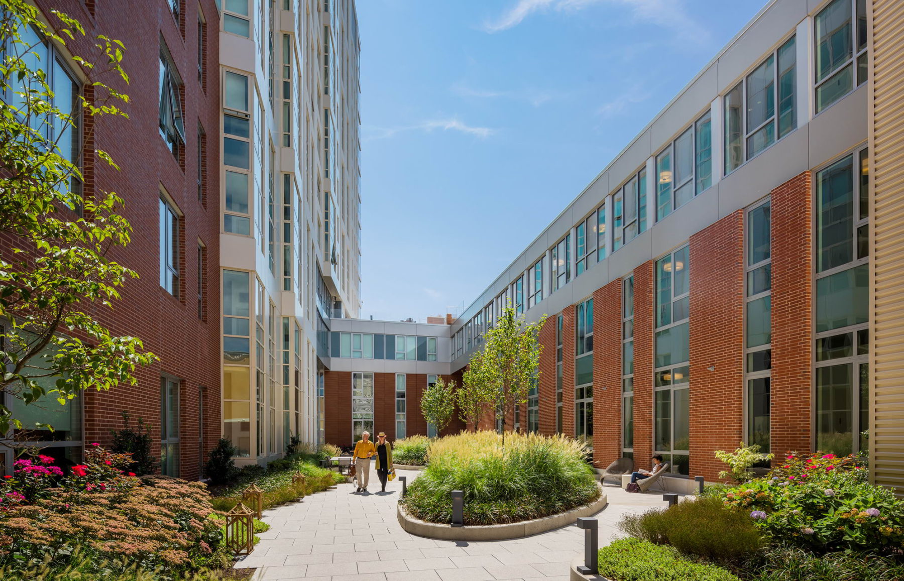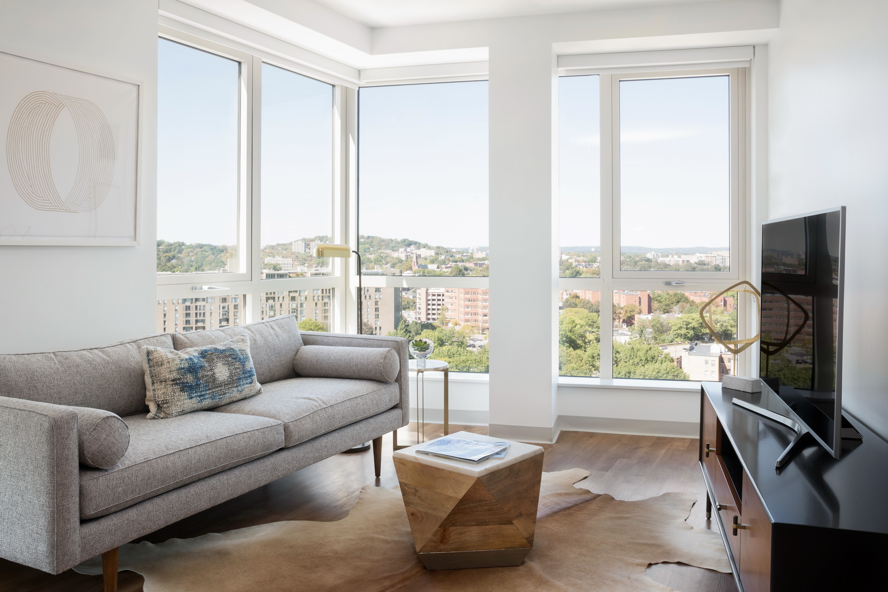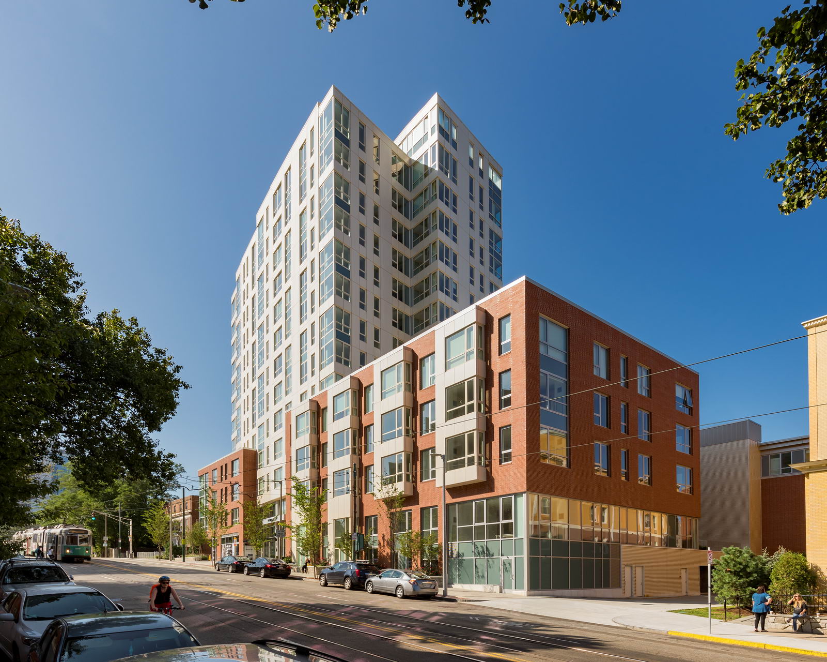In a rapidly developing area of Boston, this 195-unit multifamily building bridges the gap between bustling city life and tranquil parklands. Using similar design vocabularies in ways unique to each façade, Serenity acknowledges its context and makes a graceful transition from urban high rise to parkside townhouse scale.
We designed a 2-story view corridor piercing through the building and framed by a soaring glazed lobby. This unexpected element creates a sense of transparency and lightness, adding an interesting rhythm to the street side building façade. Passersby are offered views of the activity within, as well as glimpses through to the courtyard and Olmsted Park beyond.
With careful building massing and a sophisticated palette of materials and finishes, the design team has created an iconic, elegant addition to Boston’s urban and parkland landscape.
