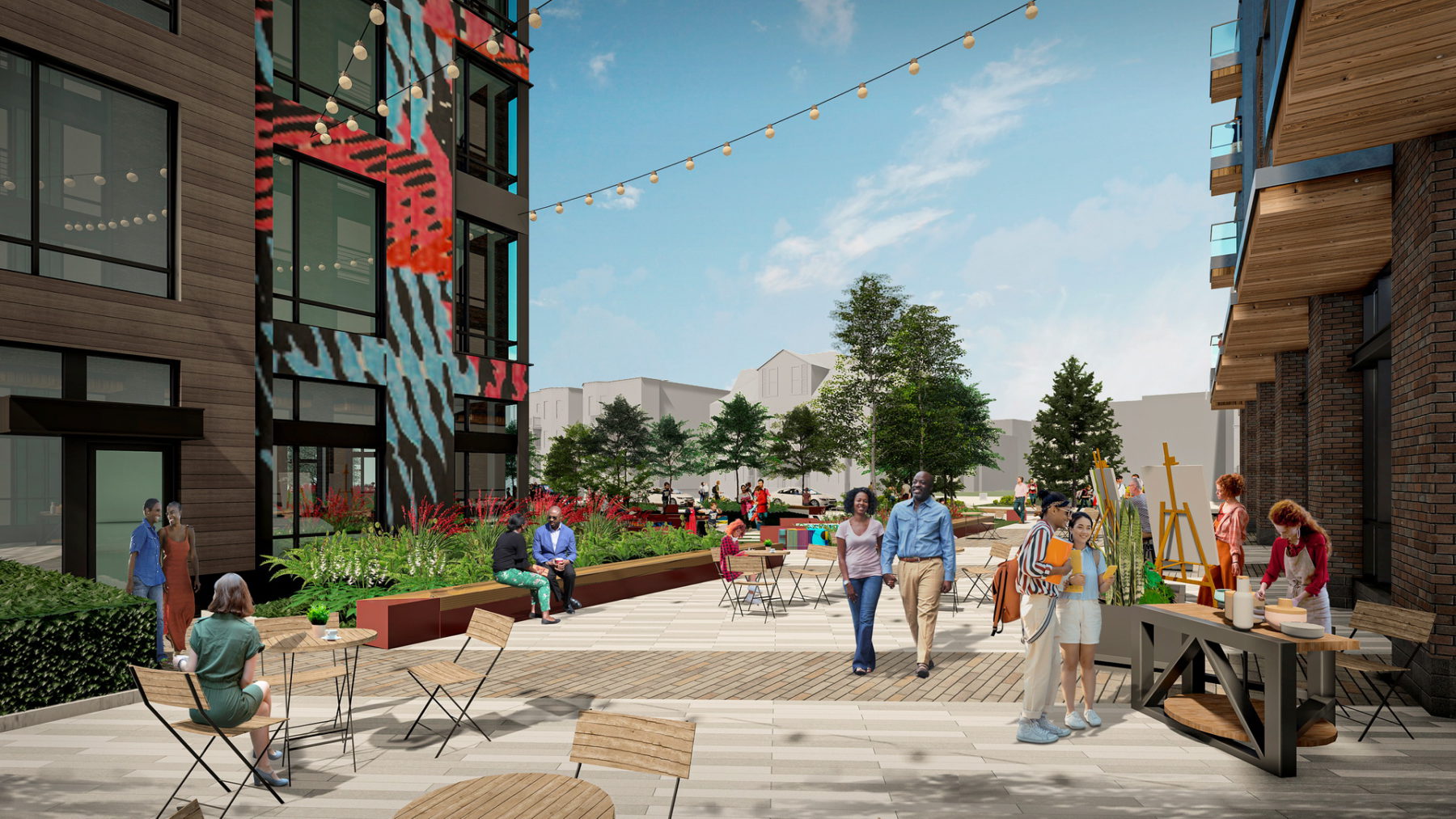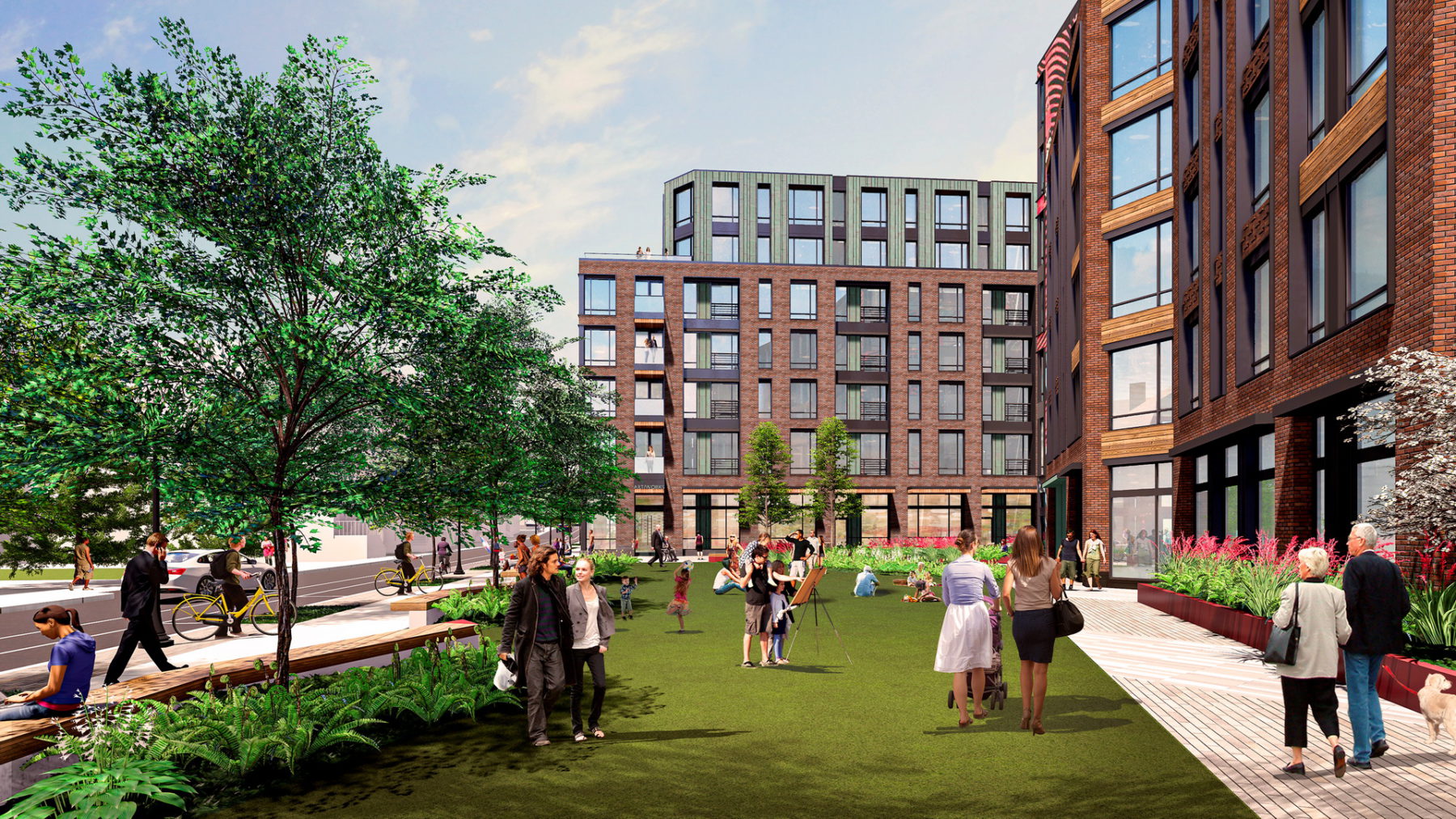At Allston Green, we designed an engaging residential complex that deftly transitions from urban streetscape to neighborhood cozy. In a neighborhood currently starved for public open space the additional of a new Neighborhood Green becomes the focal point of the project. Combined with active ground floor uses including a community Artist Co-Working Space, retail, and deeply affordable artist Live/Work units the new Green and adjacent ‘Artist Row’ are destinations in the making. These future outdoor spaces give back to a community currently lacking.
Utilizing Boston’s Compact Living Pilot program, the project seeks to provide a new residential offering for Allston that is less expensive than the standard market-rate units of today. Through efficient unit design, maximizing shared social spaces throughout, sustainable design strategies and a thoughtful Transit Demand Management program Allston Green represents a new vision for an urban community.
The design strategically places three buildings and the two green spaces on the 1.8 acre site. Variations in building planes, expressive use of exterior materials, and a captivating use of color frame active, public ground floor uses that engage residents and neighbors alike. You can’t miss the buildings murals, which will be commissioned to local artists – a playful nod to Allston’s artistic roots.


