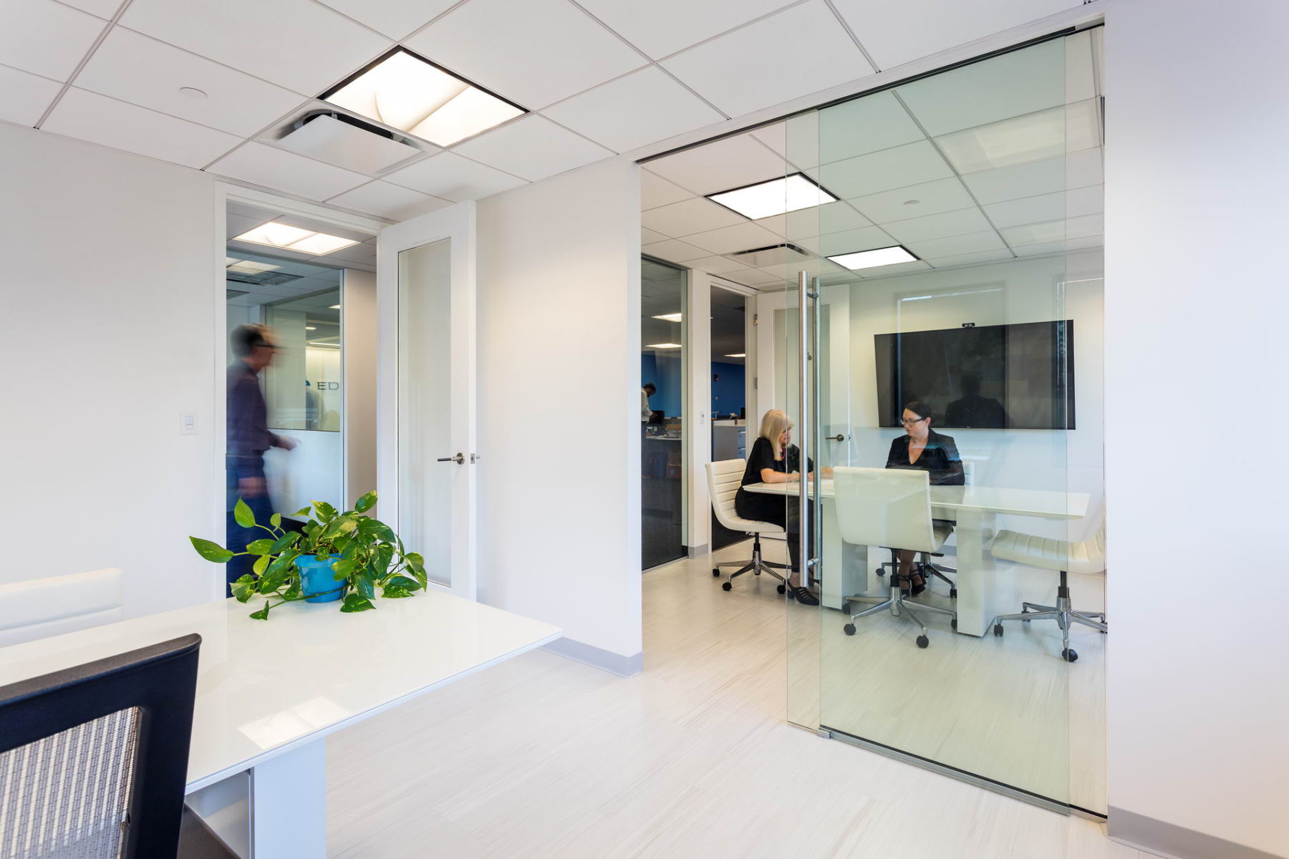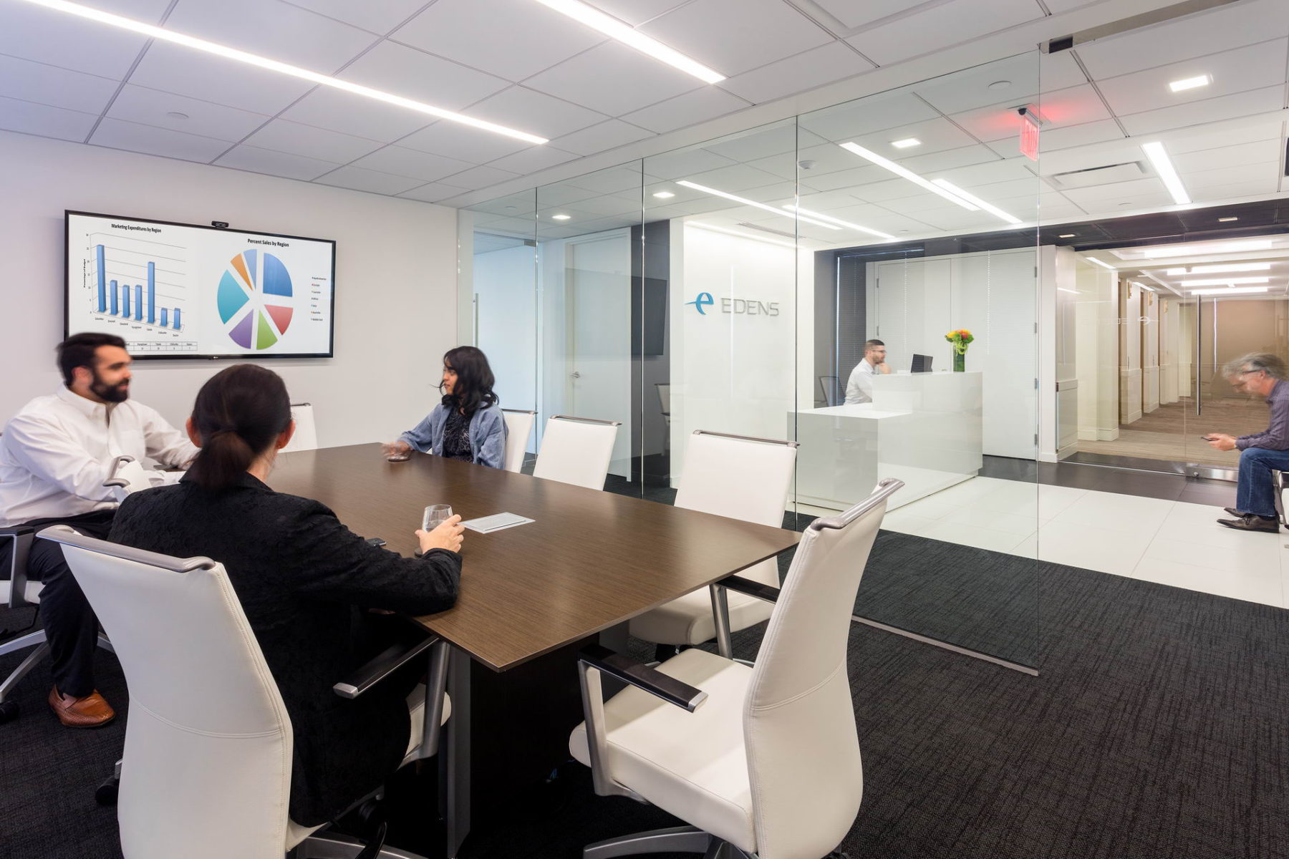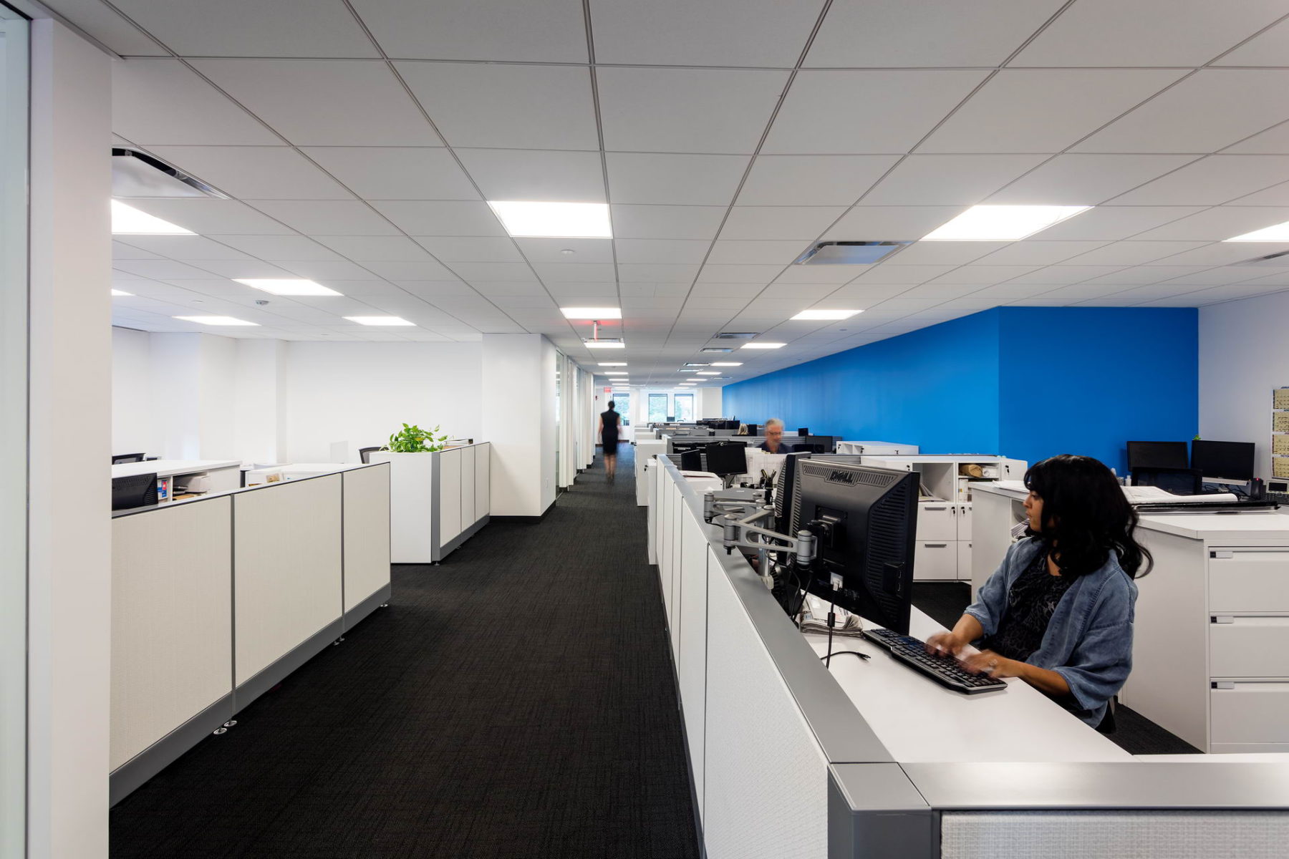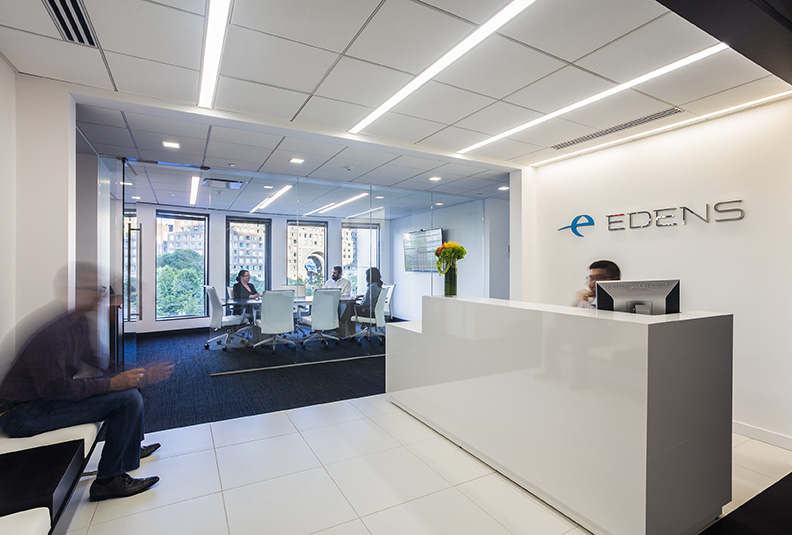The reconfiguration of a disjointed office environment transformed Edens’ regional headquarters into an open, collaborative space with beautiful views of the Boston Harbor.
A relocation of the lobby and kitchen space created a new open floor plan that allows light to permeate throughout the office and establishes six co-working environments. Three formal conference rooms and three casual ‘huddle’ spaces create environments for team collaboration. Moveable kitchen walls allow for flexibility in the largest conference space – from large office meetings to afterhours cocktail parties.
PCA’s design was implemented across two phases of construction which allowed Edens’ 26 employees to continue working during the renovation process. The process was coordinated with concurrent building upgrades and finished on schedule and within budget.



