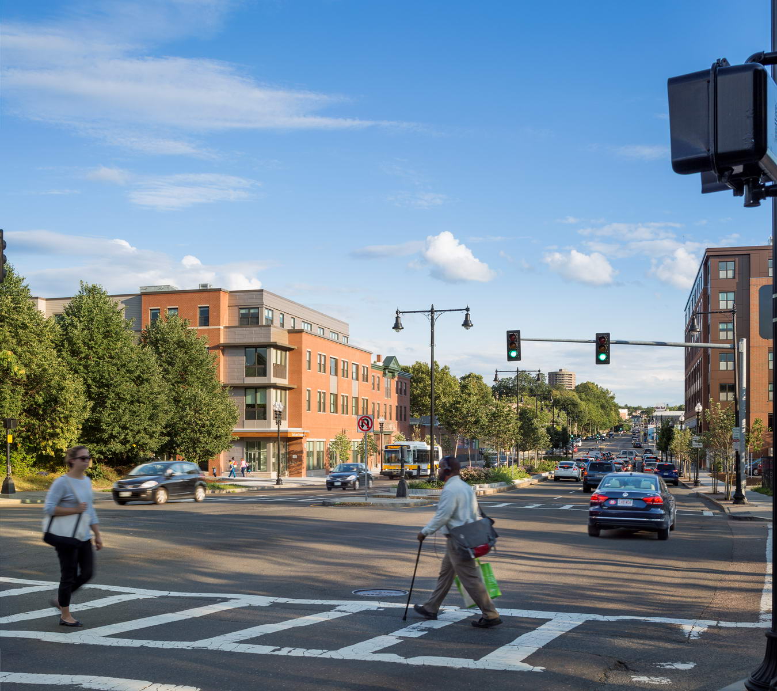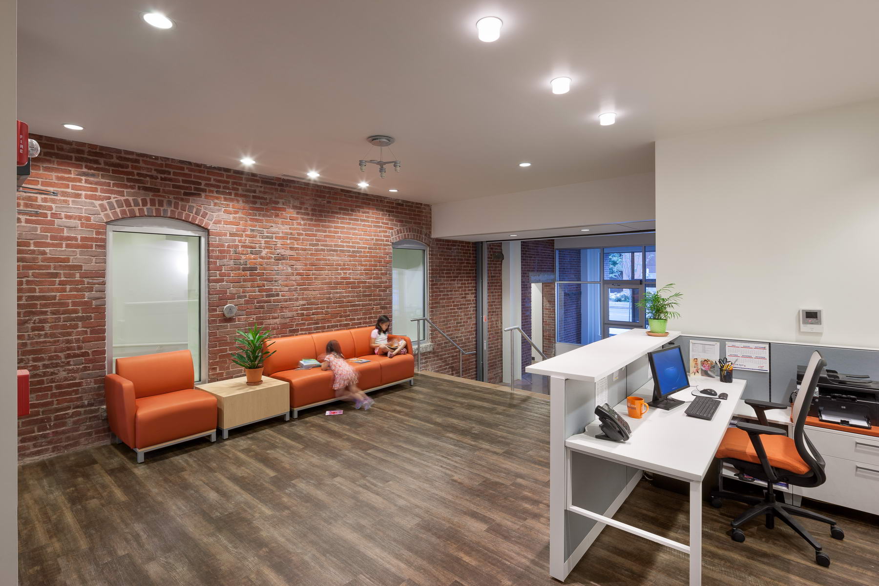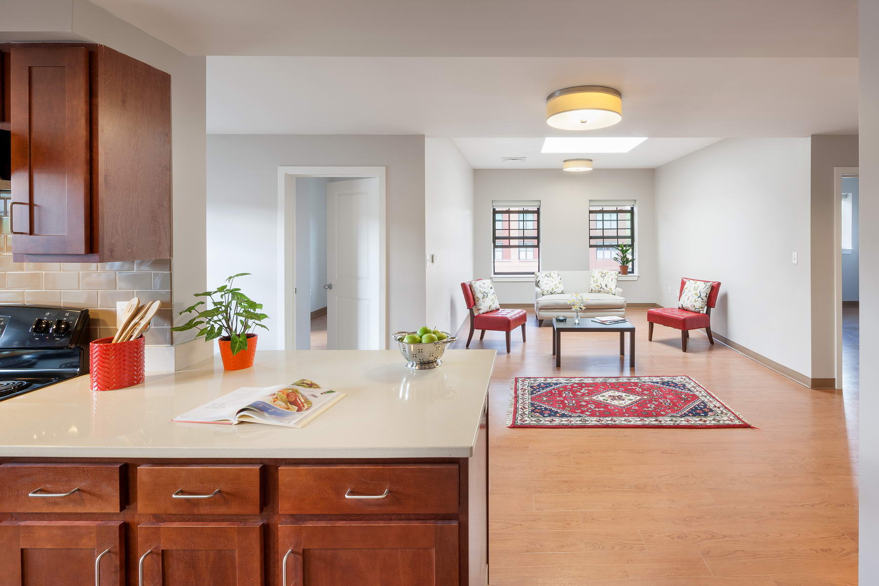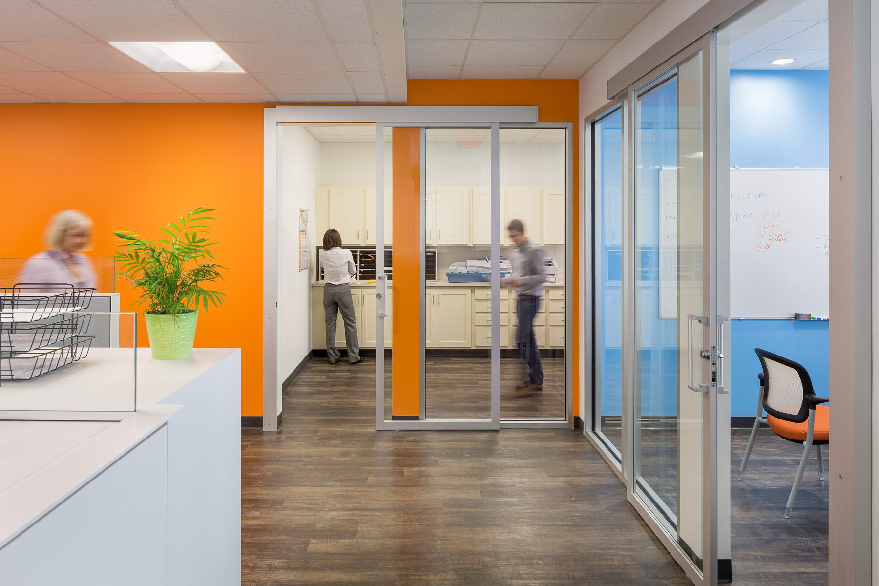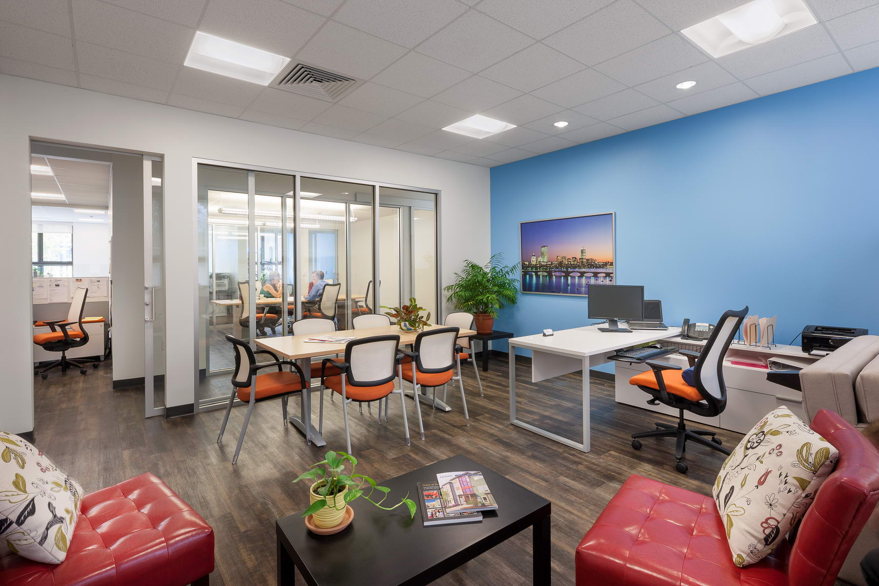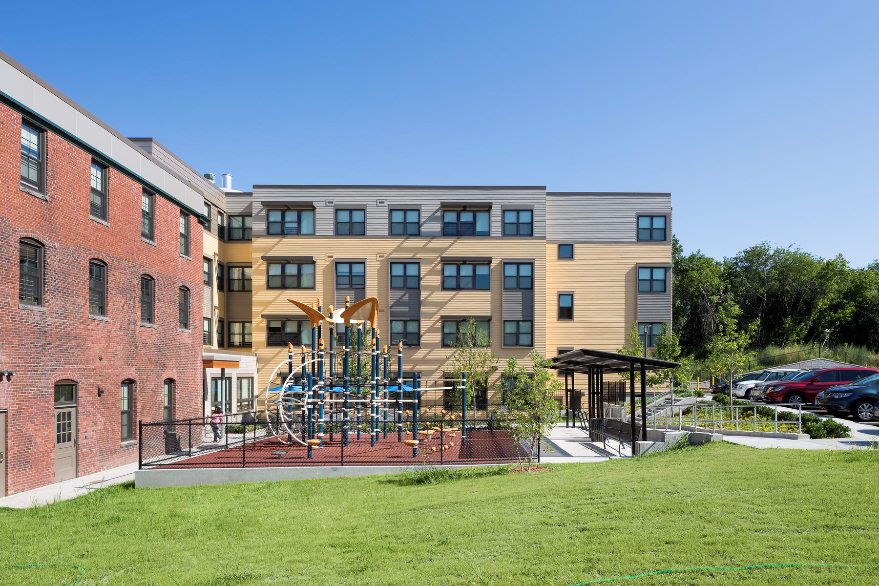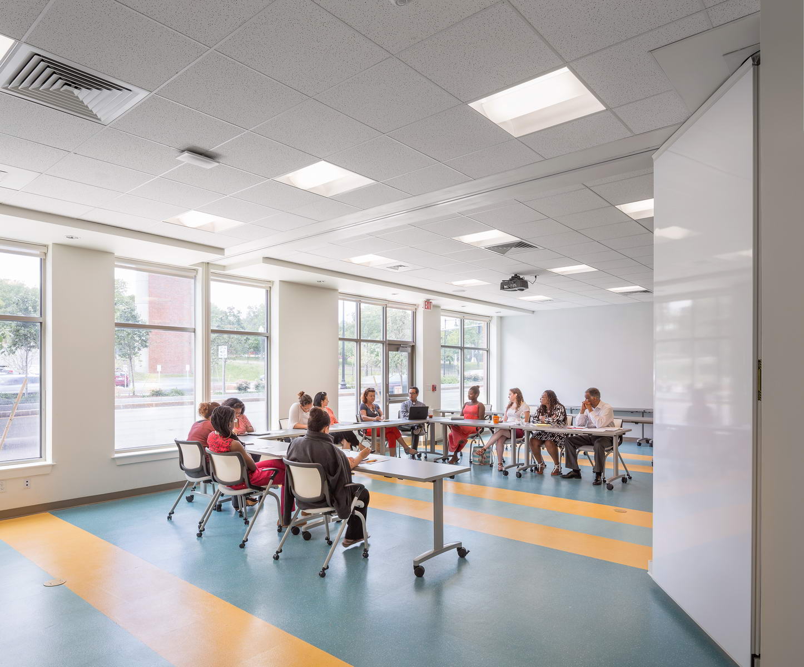Jackson Commons is part of an effort to heal Boston’s Jackson Square after entire areas of the neighborhood were razed in the 1980s for a highway project that was never realized. Located at a main entry point to the neighborhood, the project has an important role to play both as a historic marker and as a vibrant new element in the development of Jackson Square.
The design highlights the historic F.W. Webb Building including its original façade and the conservation of a historic sign and cornice. The 4-story brick, metal and glass addition extends the new street wall established in the master plan and frames the entry to Jackson Square from the north. The first floor of the building houses offices and community spaces, activating the street edge.
As a mixed-income development, 8 units are dedicated for homeless households who benefit from an on-site resource coordinator providing case management services to all residents living in the building. Twenty-one units are dedicated for households below 60% of Area Median Income (AMI), 3 below 80% AMI, and 5 below 110% AMI.
