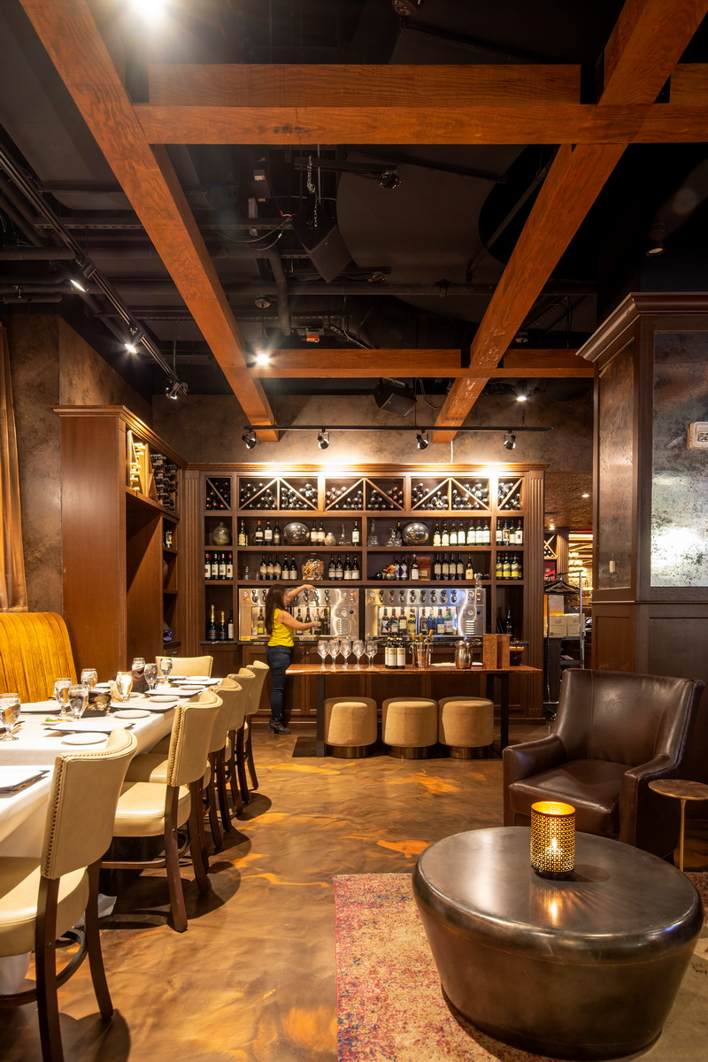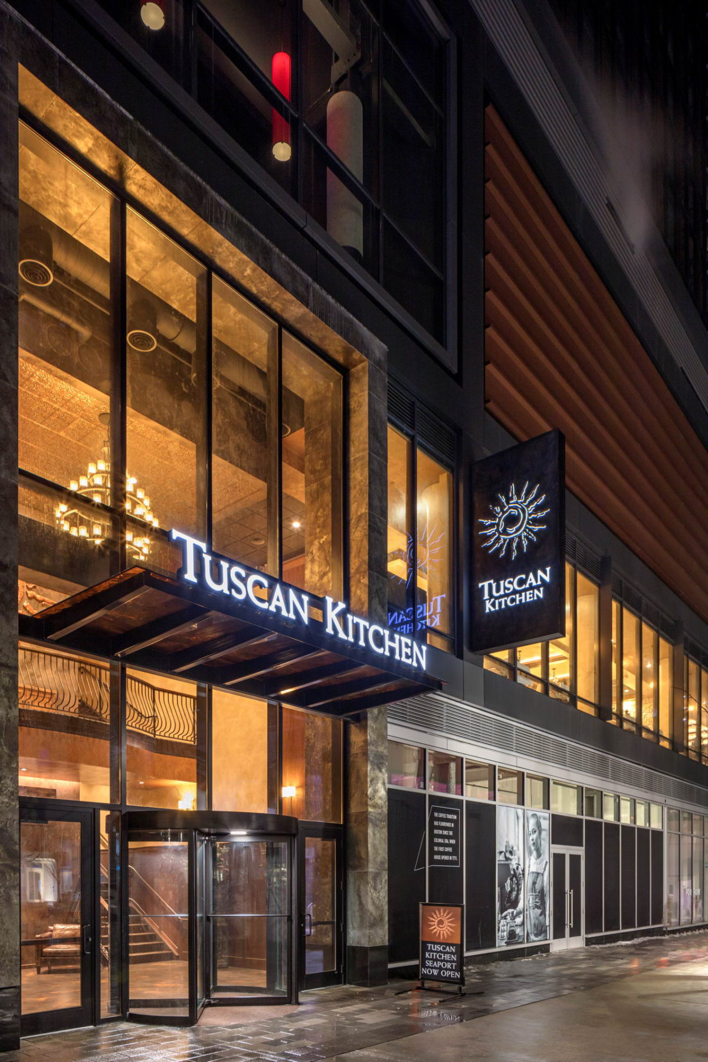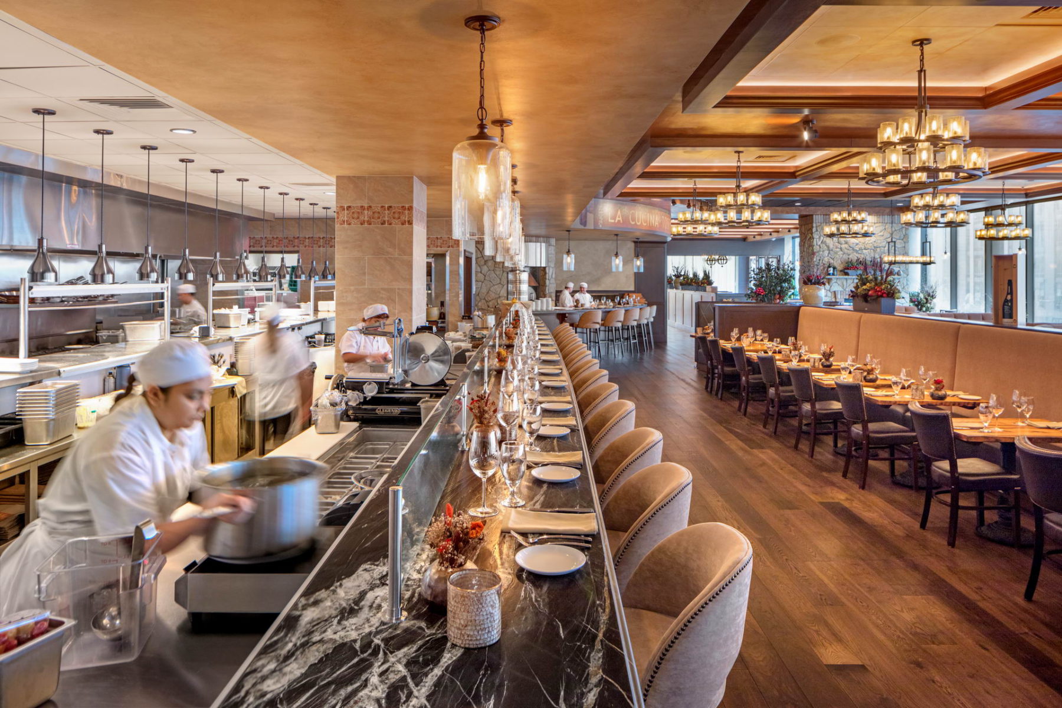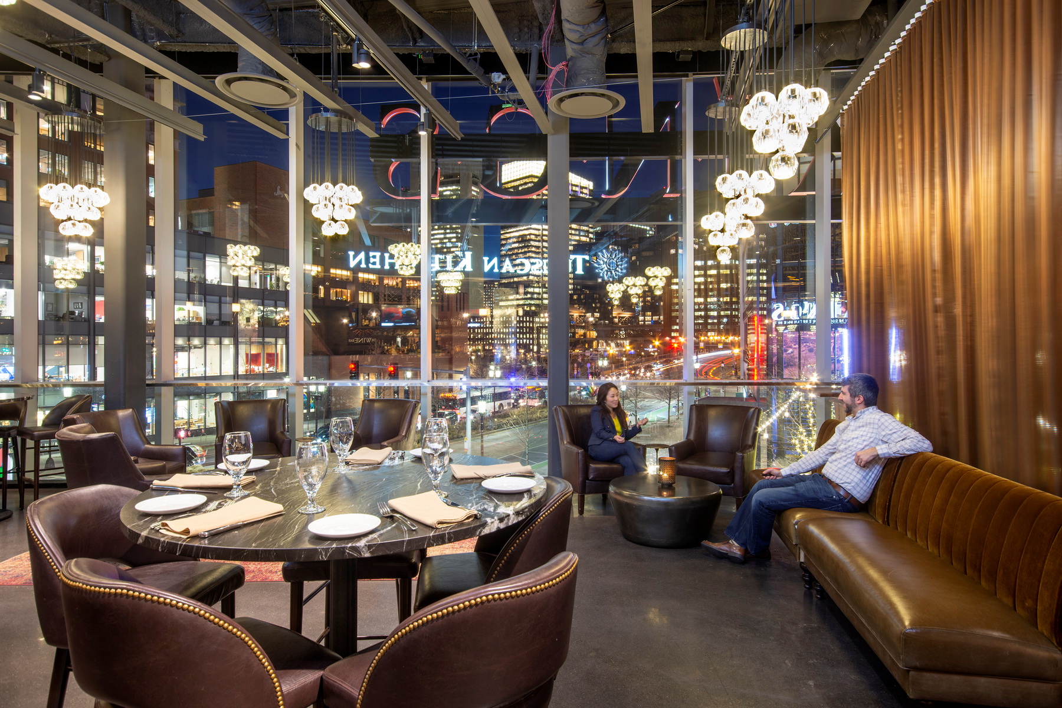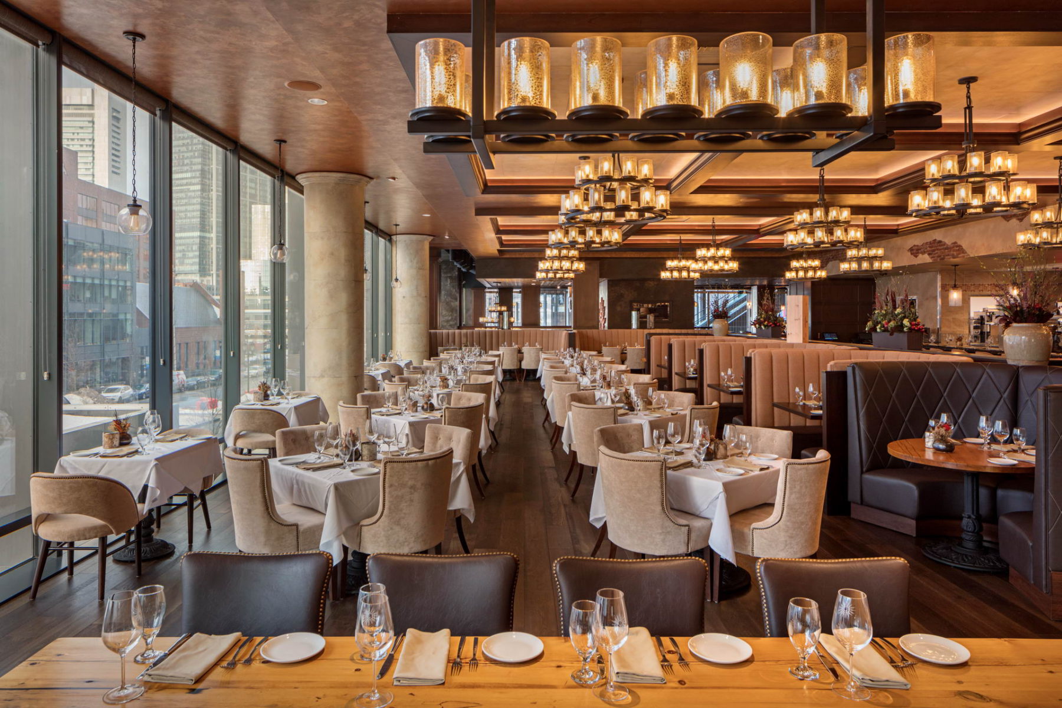How do you capture the spirit of an established brand known for richly layered interiors, comfortable, upholstered seating and old-world Italian charm while fitting into a modern, urban context? That was our challenge as we helped long-time client Tuscan Brands open Tuscan Kitchen Seaport – its first restaurant in an urban mixed-use development.
Even though the eatery is located on the second floor of a sleek, new glass building in a densely built environment, Tuscan Seaport does not forgo an all-important street presence. It first welcomes guests with the familiar Tuscan sun logo in their two-story street-level lobby. The gracious ambiance continues into the main rooms upstairs where muted neutral tones, floor-to-ceiling windows and mahogany casework create a formal, elegant mood – quiet enough for business conversations or a cozy dinner for two.
The 14,000 SF restaurant is separated into three zones: 98-seat bar and wine café, 215-seat formal dining room and 36-seat private dining room. Offering daily house-made pasta, artisanal baked goods, house-cured and dry-aged meats and over 6,000 imported and domestic wines, Tuscan Seaport is positioned to be a new Boston staple.
