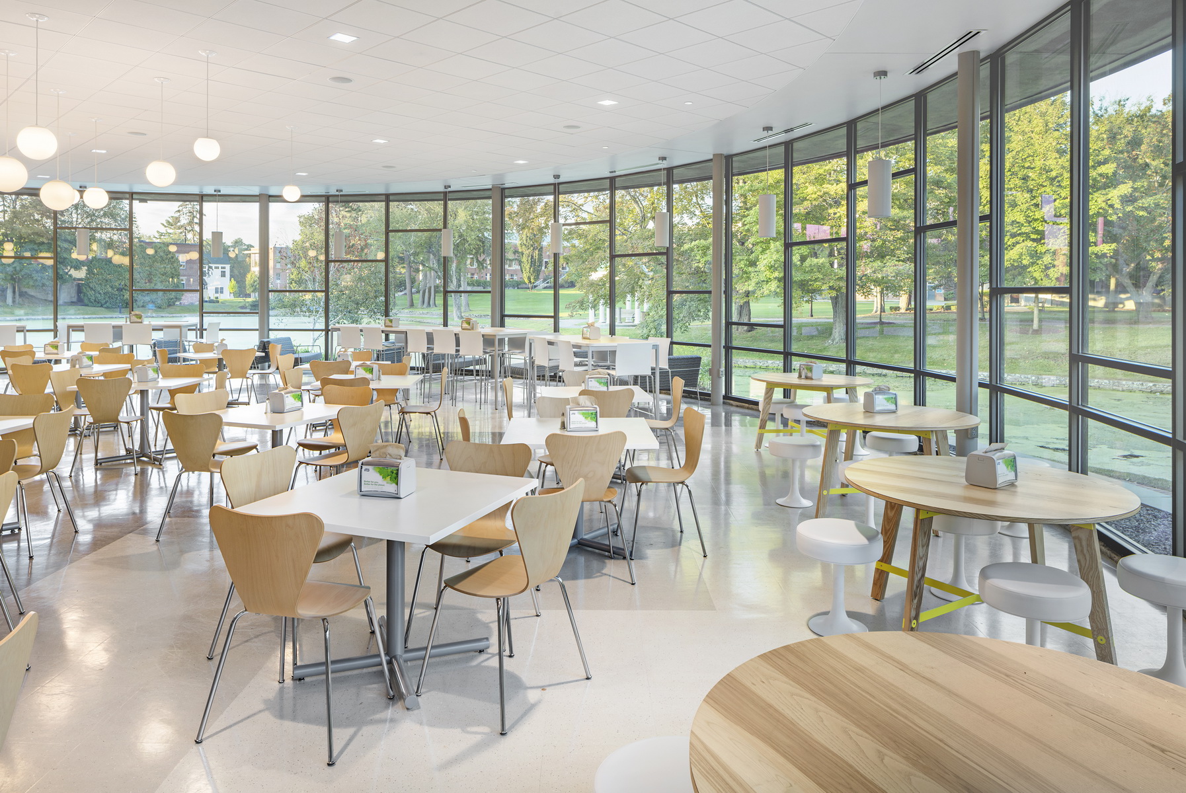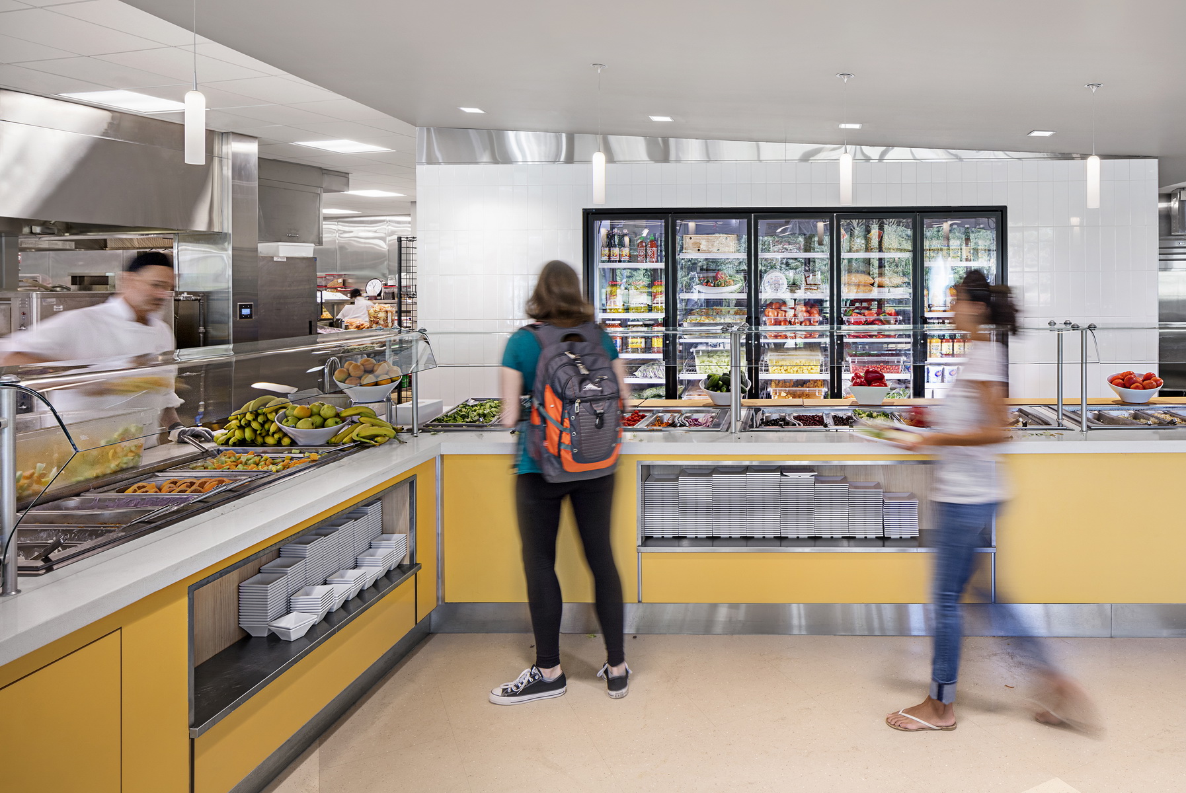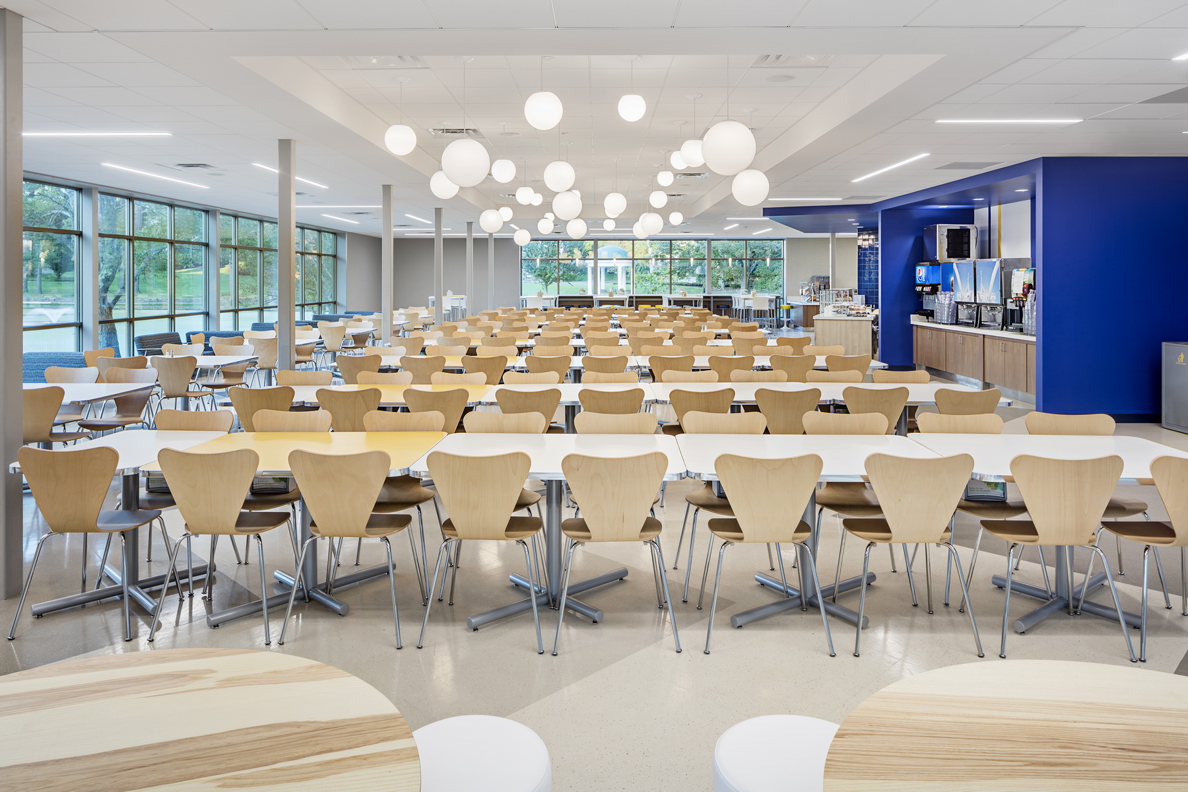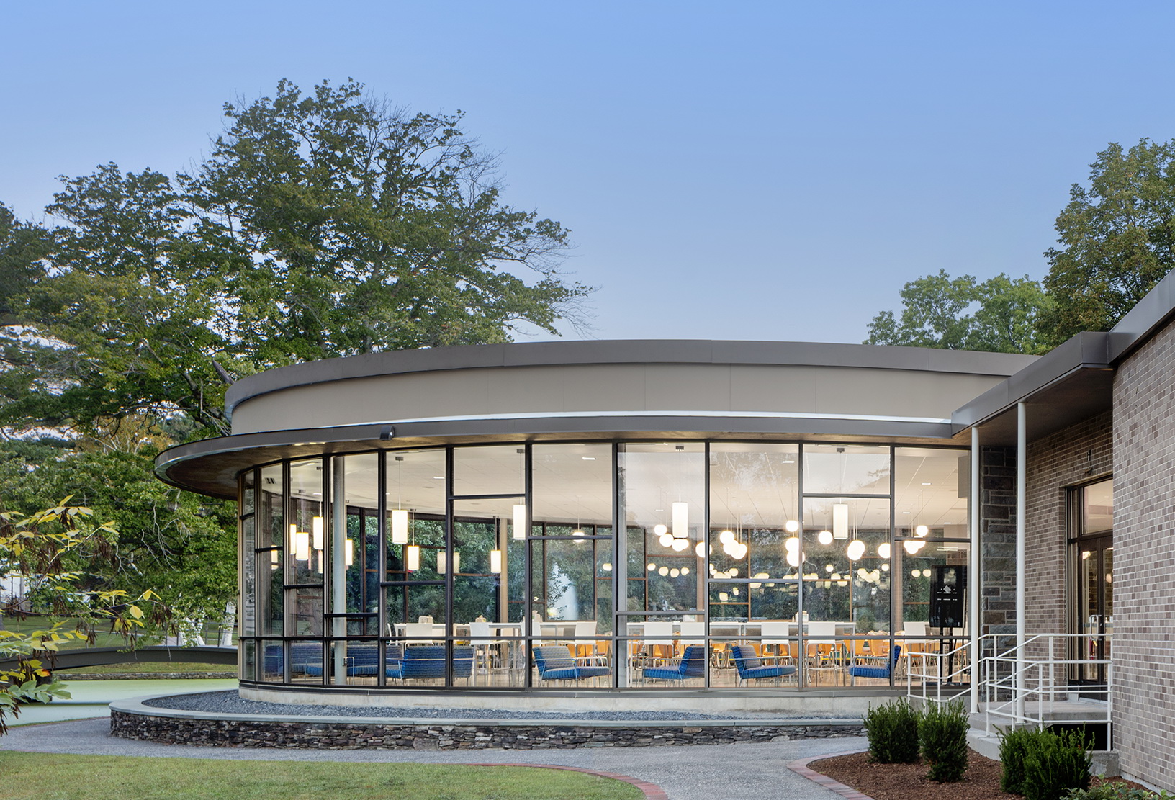Chase and Emerson will serve as focal points for community and collaboration on campus while also providing students with expanded dining and healthy living choices. It's a true symbol of Wheaton's progress and our commitment to providing students with a world-class experience.
Dennis M. Hanno, President, Wheaton College
How do you update a dining hall while infusing its architectural spirit inside and out? Chase – the mid-century main dining hall on the Wheaton campus – was built in 1957 and expanded in 1963 to create two entirely separate dining areas, square and round, with a central kitchen. This unwelcoming, inefficient facility required a full gut renovation to unify the space and upgrade the kitchen and building systems.
Our design reunifies the separated dining areas and updates the mid-century modern aesthetic, using varied ceiling heights, color accents and floor patterns to define station locations and circulation throughout the space. The new kitchen layout puts all cooking and prep in full view, limiting back of house functions to storage and coolers and reducing the number of staff needed overall. Ingredients are prepped at the stations shortly before they are needed in the right amounts, keeping everything fresh and reducing waste.
PCA’s creative value engineering approaches helped keep this challenging renovation on budget for Wheaton College. Flexibility and affordable quality provide timeless spaces for this classic campus.



